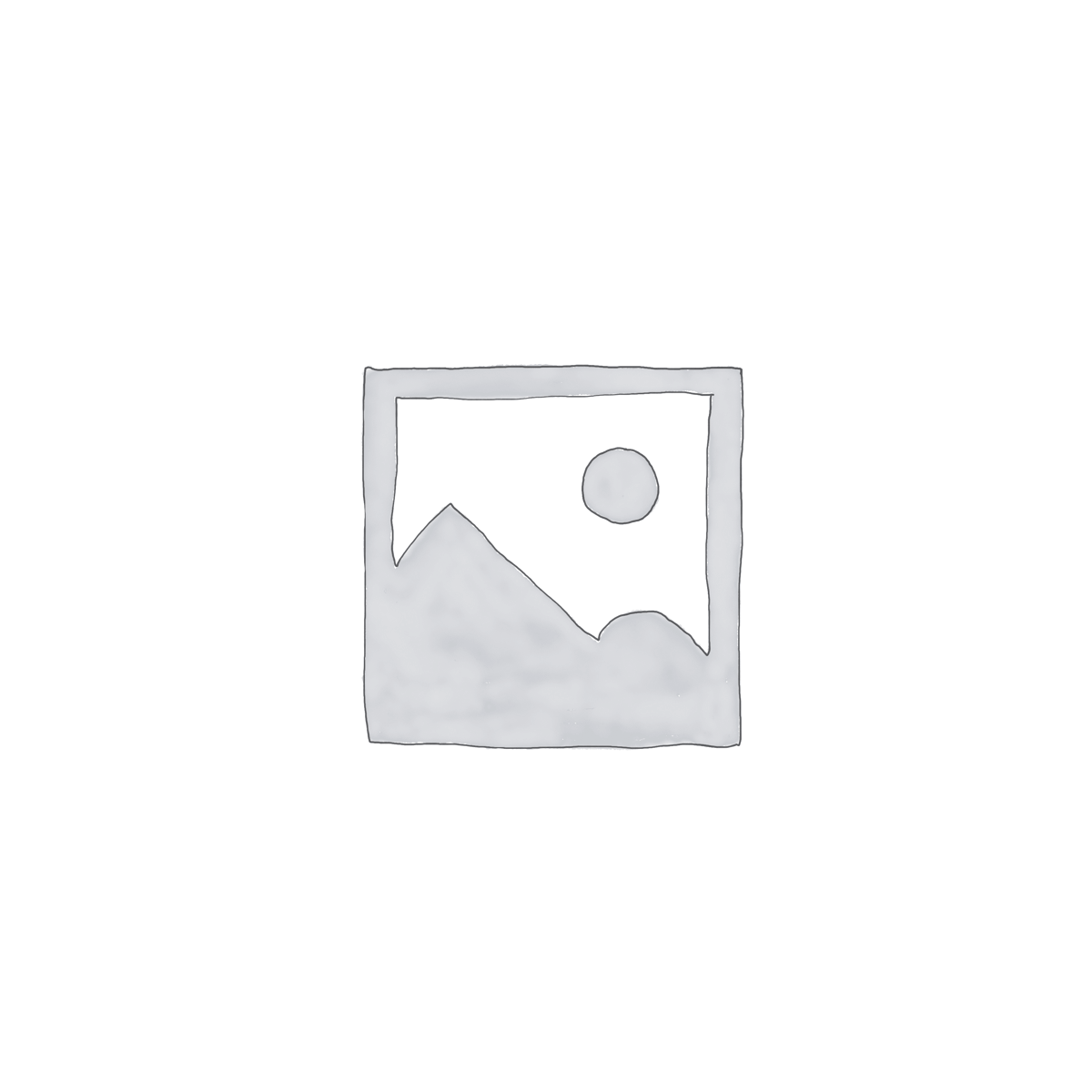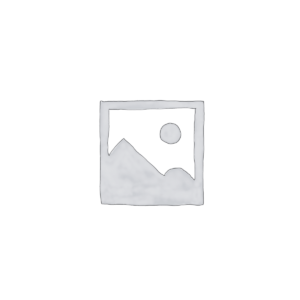Technical Specification
- Outside dimensions: 4’W x 6’ L x 6’5” H (24 SF)
- Slope dimensions: 63°, from 5’H from the rear, reaching 2’10” to the center
- Capacity: 8 people at 3 SF per person
- Made of ASTM A36, 1/4” structural steel walls
- Solid interior cage reinforcement of 2″ x 3.25″ channel frame every 2’
- 1/4” precision laser cut door with 2″ x 3.25″ x 3/16″ channel reinforcement and 3 heavy-duty hinges
- Handicap accessible door, 33” W x 72” H true opening
- 4 interior heavy-duty, 5/8” x 5” steel sliding locks
- Cast iron door handle
- Multi-lock commercial mechanical deadbolt lock
- Bullet resistant window made 1.5” polycarbonate
- 8” air intake and extra ventilation located around the frame of the door
- Battery-powered LED lights
- For indoor shelters FREE electricity inside the safe room with a GFCI (Ground Fault Circuit Interrupter) extension cord with 4 outlets and a switch 125 V, 15 A, 14/3 Gauge.
- One-day installation
- Standard anchors included for, 4”, 3,000 PSI concrete slab: 13, 3/4” D x 4 3/4” L HILTI expansion bolts, one every 12”. The combined tension load (pull-up force) is over 80,000 lbs and over 173,00 lbs of shear (horizontal force)
- Best anchoring method in the industry. Suggested for new construction or outdoor units: 12”, 3,000 PSI concrete slab. 13, 3/4” D x 10” L HILTI expansion bolts, one every 12”. The combined tension and shear force loads will nearly double compared to the 4” anchors, included for new construction -worth $200
- The safe room is portable if installed in the garage or outdoors
- Powder-coated, rust and corrosion resistant
- Weight: approximately 2,000 lbs

